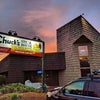Cancer Center Uses Green Elements To Heal
Building is pilot for LEED certification in health care

To call the Dana-Farber/Brigham & Women's Cancer Center at Milford Regional Medical Center simply a "green" building is a bit of an understatement.
For architect Robert A. Humenn, principal with Steffian Bradley Architects of Boston, planning, designing and constructing a "green" building - especially a health care building - is much more than putting in high-efficiency light bulbs and windows.
The Dana-Farber Brigham & Women's Cancer Center at Milford Regional Medical Center, which opened in January, certainly has those things and hospital executives say they'll see significant long-term cost savings as a result of the building's efficiency. But the center was planned, designed and built as "green" through-and-through, all in order to make its very ill patients, their families and the center's staff, feel as if they're not in a hospital at all.
Healthy Patients, Healthy Planet
When all was said and done at the new cancer center, 95 percent of the stuff thrown into construction site dumpsters was recycled. The center's expansive windows make maximum use of sunlight, not just for the light itself, but to warm large waiting areas, lobbies and the center's resource room. Automatic, electronic window shades cut down on the cost of air conditioning.
Humenn said being "green" is about more than just efficiency. "You're creating a safe environment for your patients and your staff," he said.
"Why would you be putting materials in your hospital that might cause cancer?"
So, the center's flooring includes a minim of PVCs and its finishes are non-toxic. The entire building has a warm, natural feel and appearance.
Even from the outside, the light limestone center looks much smaller than its 54,000 square feet. It's easy to find the entrance and is bordered by walkways and an elaborate "healing garden" for patients and their families.
Humenn said all of that was to make the center feel welcoming and peaceful rather than institutional, imposing or intimidating.
Taking The Lead
Going "green" to the level that the cancer center has would be a difficult task for any building, but for a hospital, it's especially challenging.
Humenn said extensive planning and coordination are of the utmost importance.
"It doesn't add that much time and money if you're committed to that from the beginning" rather than adding piecemeal "green" elements to a project throughout its construction, which can become very complicated and costly in such an "overregulated" industry, he said.
Still, "for hospitals, there are different requirements because it's a 24-7 operation. They have equipment that requires much more electricity than a normal office building," he added.
Currently, there's no LEED (Leadership in Energy and Environmental Design) certification for health care buildings. But hospital designers do use the Green Guide for Health Care, which Humenn said should be formally recognized by LEED this summer.
Where hospitals would have difficulties meeting LEED standards, and thus need their own environmental guidelines, is in electricity usage and heating/ventilation. X-Ray facilities use enormous amounts of energy and many hospital areas require very bright light. Hospitals also require very high ventilation rates to ensure that healthy air is constantly pumped in, Humenn explained.
"For licensed hospitals and health care clinics, there are lots of requirements for construction," said Francis M. Saba, Milford Regional's CEO.
"Health care buildings are generally costly, but with the green features, the payback is there."
Utility companies are also willing to help construction projects develop in a green way. National Grid helped Milford Regional pay for a consultant to evaluate the best, most efficient way to light the new cancer center.
And with Consigli Construction, which built the center, the designers, hospital executives and builders were able to come up with "a comprehensive list of all the things that were possible," Humenn said.
The team of the center's designers, hospital officials and builders met monthly, and according to Edward J. Kelly, Milford Regional president, the project's building committee met weekly at times.
"We had a returning team that kind-of knows each other," Kelly said. The hospital, Steffian Bradley, Consigli and development consultant Murphy & McManus had all worked together on previous hospital projects. Other firms involved in the project included: RW Sullivan Engineers, Carol R. Johnson Associates, landscape architects, and Guerriere& Hanlon, civil engineers.









0 Comments