
Fitting in: Clark is balancing a need for new facilities with trying to avoid sprawl
More Information

Gazing at Clark University from its entrance gate on Main Street in Worcester, the institution’s rich history as a research institution is on display.
Traditional brick academic buildings surround a green quad. A statue of Sigmund Freud commemorates a series of lectures he gave at the university in 1909, the only lectures he gave in the United States.
Much of the entrance to the campus is what David Chearo, Clark’s vice president for planning and chief of staff, calls American collegiate style, as opposed to college buildings emulating the gothic revival style of British universities.
However, the campus features a variety of styles of architecture, Chearo said, reflecting the functions of each of the buildings. There’s the Robert H. Goddard Library’s brutalism-influenced style built in 1969 to the contemporary steel, glass, and cladding of the Shaich Family Alumni & Student Engagement Center, completed in 2016.
The school has begun a series of new capital projects serving the university’s changing needs: a futuristic structure serving the future of media, a reimagining of a Clark-owned mixed-use block on Main Street, and the potential redevelopment of a long vacant car dealership lot on Park Avenue.
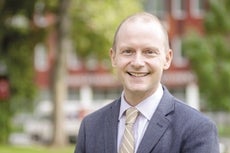
The need for growth is forcing Clark to expand, but the university is taking steps to be a good neighbor through thoughtful development and attempts to continue to integrate itself in the community with which it has been entwined since 1887.
Departmental growth
On the North side of the campus, Clark opened its 70,000-square-foot Center for Media Arts, Computing, and Design at the beginning of the fall semester. Work is still being completed on some of the center’s features – like basement recording space – but classes are being held and students are using the common spaces that are designed to integrate the building into the larger campus.
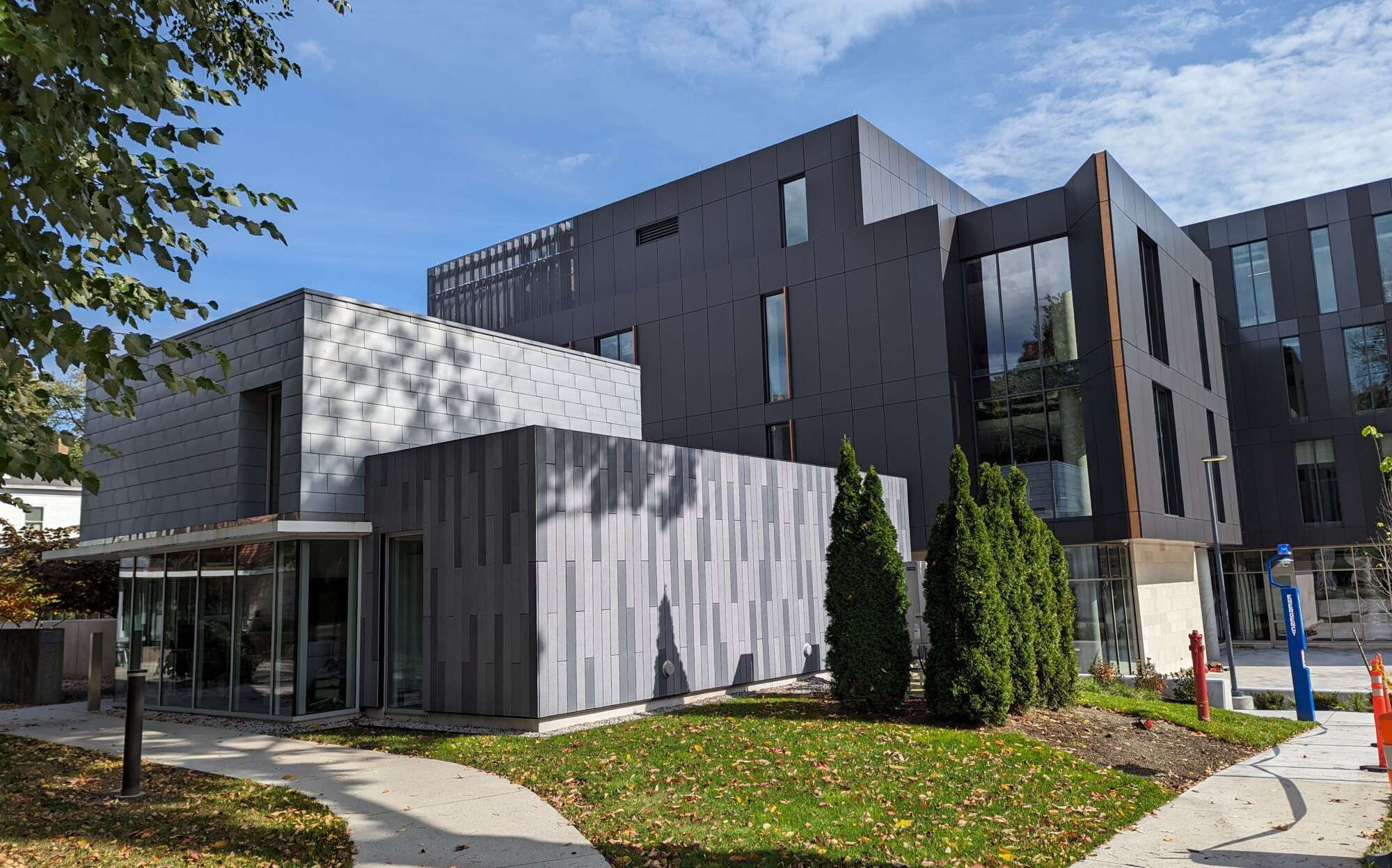
“We want it to be accessed and used by everyone,” said Chearo. He said the building has lounge spaces and study areas for use by all students as well as an open lobby, featuring stadium seating, that can be used for events or for people to pass through enroute from one part of campus to another.
The building houses the Becker School of Design & Technology, Clark’s growing computer science program, and accommodates makerspace and gallery space.
The need for the building arose when Clark adopted Becker College’s renowned video game program in 2021 following Becker’s closure. Clark leased property to house the program for two years as a temporary solution, said Chearo, but had to decide for the long term if it wanted to continue leasing space, renovate an existing building to accommodate the program, or build an entirely new structure.
Clark’s leadership decided to integrate the program into the campus and build the new structure. And it only had two years to do it. Chearo gives a lot of credit to the Baltimore design firm Ayers Saint Gross and Boston’s Shawmut Design and Construction for pulling it off.
The building features gallery space, which can accommodate digital art with large-scale touch screens, as well as a robotics lab, modular classroom space, computer labs, and even a sound stage and motion-capture lab for the video game design department.
“The numerous high-performance computing and digital art labs, the high-end audio-visual systems, the dedicated virtual reality, virtual production, and sound-recording facility spaces are all designed for collaborative interaction across a variety of disciplines across the university,” Paul Cotnoir, dean of the Becker School of Art and Design, wrote in an emailed statement to WBJ. “These features provide a myriad of opportunities for Becker School of Design & Technology students to explore ways in which their passion for video games and interactive media can prepare them for careers in a burgeoning industry, which is changing the world on a daily basis.”
The university is shooting for Gold certification for the building from the Leadership in Energy & Environmental design program from the U.S. Green Building Council. The building uses geothermal energy.

Leadership opted for contemporary architecture and the dark building blends with the neighboring Strassler Center for Holocaust and Genocide Studies’ Colin Flug Graduate Study Wing, which was completed in 2019. Chearo said that blending the building with the surrounding residential neighborhood took some thought and intentionality, trying to match the height of the rooflines and adding a porch area to the building.
Some of the neighboring residential buildings on Hawthorne Street will no longer be a part of that context equation as they will be demolished to make way for the university’s new six-story student housing complex the school hopes to open by the fall 2026 semester.
Housing needs
Clark is the fourth-largest college or university in Central Massachusetts by full-time enrollment according to the WBJ Research Department, with 3,537 enrolled in 2022. And student housing is in short supply.
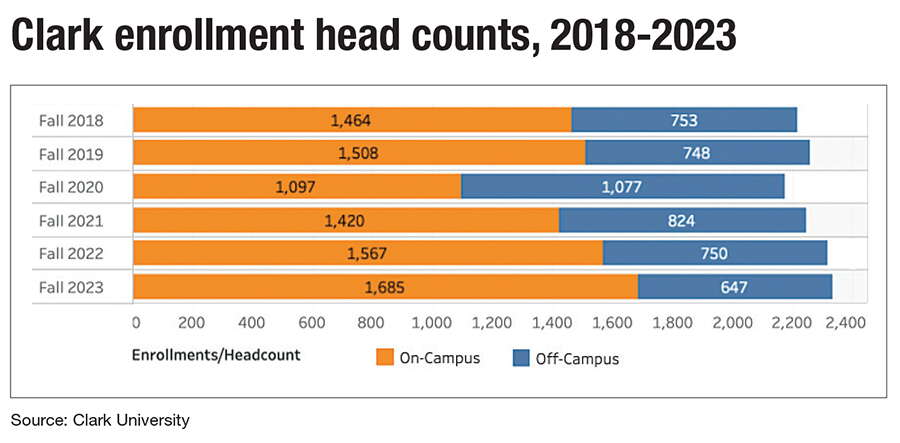
The university intends to build a 502-bed student housing development with ground-floor commercial space on Main Street between Hawthorne Street and Woodland Street. The development would require the demolition of five mixed-use buildings and three residential buildings, all owned by Clark University, on the 1.58-acre block.
During the 2022-23 academic year, the school had a 103% occupancy rate, leasing rooms from third-parties including Worcester State University. A study conducted by Clark said the school needs to add 375 new beds to its housing stock.
Tearing down an entire existing block, including historic buildings, was a shocking proposition for sthe community. Nearly a decade ago, Clark purchased and demolished a number of buildings across from its main gate, including the Spanish Church of God, then declared structurally unsound, to prepare the site of the Shaich Center.
But, but the university feels the need outweighs the benefits of keeping the buildings.
There are only 120 beds in the three residential buildings on the block, and the buildings are out of date and not handicap accessible. Preserving and updating the historic buildings would be expensive and the project would only produce a total of 262 beds – 240 fewer than the planned new construction.
Joseph Corazzini, Clark’s vice president for government and community affairs, said that two of the top concerns he heard in a series of meetings with the public and neighborhood stakeholders were the scale of the building, originally slated for seven stories, and the fate of the businesses along Main Street.
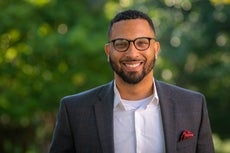
Clark met with the business owners beginning in 2022 and offered them compensation packages. Corazzini said even Zaida Melendez of Belen Casa de Pan, a Salvadoran panaderia which moved into the block in January, knew what was happening when she took over the location from Acoustic Java.
The businesses will be given the right of first refusal when the new spaces open. But, Steve Teasdale, executive director of the Main South Community Development Corp. told WBJ in August when the plans were announced publicly said it is unlikely the same businesses will return.
Despite the brand new retail spaces and hundreds of new potential customers, Chearo said the university plans on keeping rents low and partnering with local businesses to fill the spaces.
“Starbucks is not our style,” said Chearo. “We’re not developers. We’re not trying to maximize revenue.”
Teasdale said Clark has been responsive to community concerns.
The school downsized the project by one floor in response to concerns about the scale of the building. Chearo said the project will fit into the area architecturally by articulating the facade on the Main Street side to present a feeling of separate buildings. The lower level of the facade will be brick, possibly with different sections using different shades of brick. This is different from many contemporary structures that use red cladding to call to mind brick, like the Shaich Family Alumni & Student Engagement Center across Main Street or The Revington apartment complex near Polar Park.
Chearo hopes details like awnings bearing the designs of the businesses and outdoor dining areas will present a less homogeneous face to the building. He pointed to the beadboard details and columns on the older buildings and said he hopes to be able to incorporate some of those details into the new building.
Clark hopes to begin demolition in May and construction in September, aiming for the August 2026 opening. Hitting that deadline is important for a college which needs the opening to coincide with the academic year. The college is subject to all the same macroeconomic conditions as developers, many of whom are currently delaying projects due to financing issues or construction costs.
The project was presented to the Worcester Planning Board on Nov. 1.
Future needs
Worcester residents are eagerly awaiting word on what will happen with the seven-acre former Diamond Chevrolet dealership lot, which Clark bought in 2021.
While there is no big-reveal yet, the university has included the lot in its long-term planning.
Clark officials stress while nothing is written in stone, they hope to create a multi-use complex at the site, featuring a softball field, an athletic and recreational complex to replace the Kneller Athletic Center, and an ecological zone with a nature path along Beaver Brook.
The school may incorporate retail, offices, facilities operation, and graduate student housing at the site as well as at a Clark-owned property being used for facilities management across Park Avenue and Maywood Streets.
The site will not be closed off from the community, Corazzini said, and he hopes people will take advantage of the potential retail and nature spaces.
This, in addition to an expansion of Lasry Center for Biosciences and an expanded dining area, are part of a number of early concepts in Clark’s Campus Design Initiative. Chearo said these are not short-term projects and are concepts rather than concrete plans.
Clark did not disclose the cost of the media building or the anticipated cost of the housing. In 2021 the school announced a $100 million bond offering for upgrades and capital projects.
The school has a nearly $500 million endowment, the third largest among Central Massachusetts schools, according to the WBJ Research Department.
Over the next five to 10 years, Worcester and specifically the Main South Neighborhood will see what businesses will occupy this block of Main Street, how hundreds of students centralized at the new building will affect the area, and how the redevelopment of the old Diamond lot will be used by nearby residents beyond occupying a long-vacant eyesore.
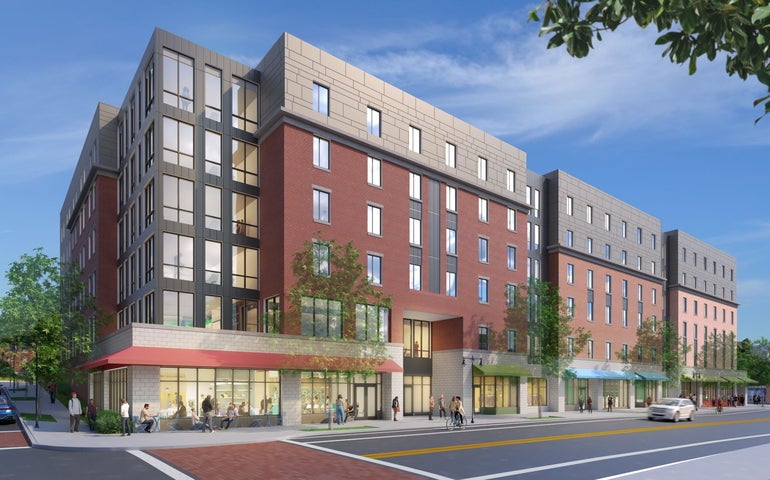
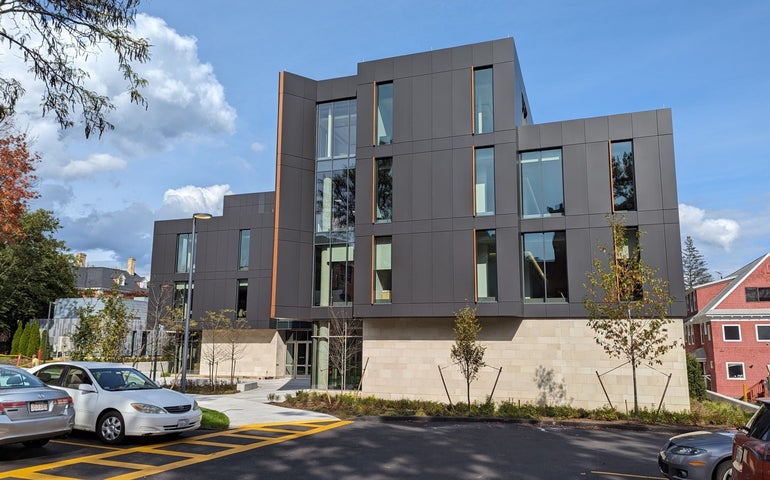




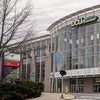

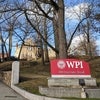

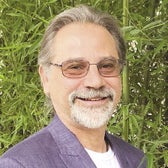
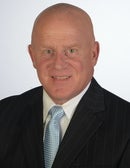
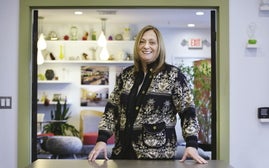

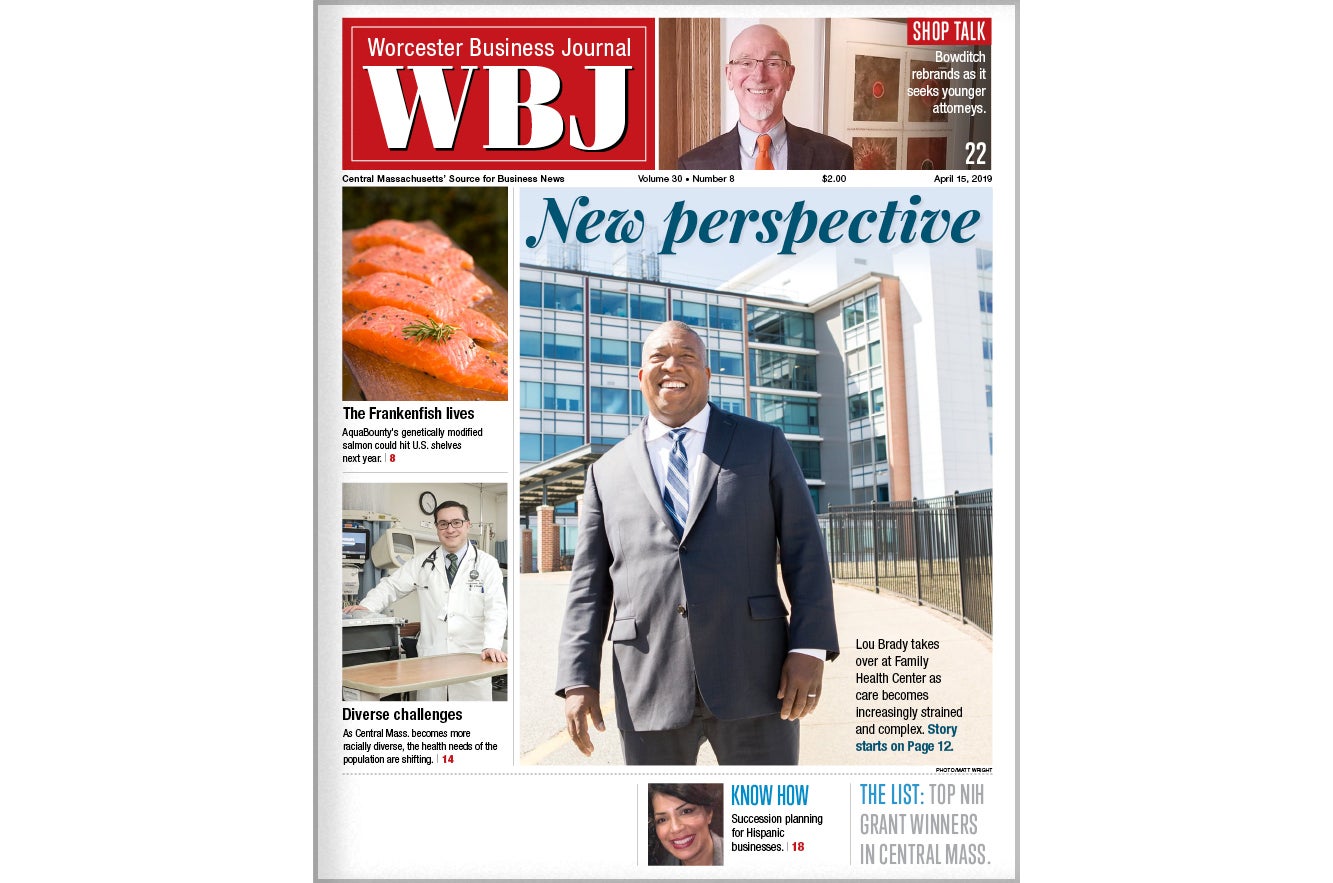
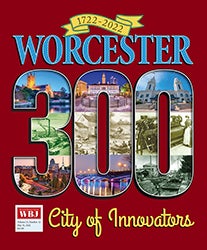
0 Comments